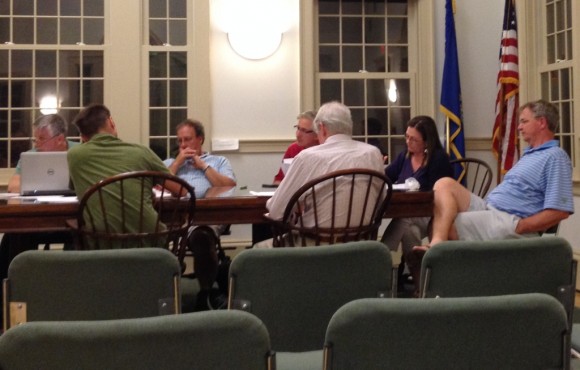
Architect Nina Cuccio Peck presented her updated designs to the Hains Park Boathouse Improvement Committee (HPBIC) at a meeting held last Thursday, June 11, in the Old Lyme Town Hall. Although the committee had voted (albeit not unanimously) at its last meeting to discard the idea of retaining the current boathouse as a storage facility and adding a second building to provide bathrooms, flex-space and more, Peck nevertheless included a design featuring those concepts.
Explaining that she had decided that the, “best way,” to move the, “dysfunctional [HPBIC] committee,” forward was, “to listen between the lines and try to please everyone,” she offered a new design ‘E’ in addition to the four (A to D) already previously considered. Moreover, she stated that this new design allowed, “the town to enjoy some of its money,” and was her “personal favorite,” adding that the two buildings would, “relate to each other architecturally.”
Noting that she “really liked the elevation of the building,” Peck said that this proposal offered, “attractive buildings that would benefit everyone,” and could be, “useful in a multitude of ways.” She emphasized the need for the committee, “to come together,” pointing out that, in her opinion, the various options, “are all going to cost the same … [and] at least this way, the town gets something out of it.”
Apparently pleased with the presentation of the new “E” option, the small audience broke into applause at this point and, in some cases, gave vocal support to the concept.
Peck summarized the five options under consideration all of which eliminate the originally proposed second floor and the first four of which expand the current boathouse to include new bathrooms and a flex-space. The fifth (new) design removes the bathrooms and flex-space into a new “mini” multi-purpose building with a cathedral ceiling and beams leaving the current boathouse to be upgraded using primarily the existing foundation.
Paul Fuchs, co-chairman of the HPBIC, wondered if Peck’s A-D proposals could be modified to leave the flex-space inside the boathouse and just move out the bathrooms. Peck agreed that would represent another viable option.
Region 18 Facilities Director John Rhodes asked, “If there’s a separate building, how would we manage it … clean it?” clarifying his question as, “How are we going to manage this thing?” First Selectwoman Bonnie Reemsnyder responded, “The costs of cleaning the parks must be included in the cost of running the parks.”
Parks and Recreation Committee Chairman Robert Dunn commented enthusiastically on Peck’s new proposal, “[It} sounds wonderful,” noting, “This way maximizes storage,” in the boathouse. The HPBIC Secretary Brian Schuch was similarly supportive saying, “I really like what Nina did,” adding a particular note of appreciation for “the handsome building in the center,” but expressed again his concerns regarding the safety of the driveway in respect of both vehicles and pedestrians, the latter of whom frequently cross Rte. 1 to reach businesses located opposite the park.
Reemsnyder agreed saying she hoped the opportunity would be taken to try and resolve these traffic issues in Hains Park, which relate in part to the fact that there are currently two park entrances both of which are two-way, rather than one being an entrance and the other an exit. Reemsnyder hoped a traffic expert might be engaged to help develop a solution.
Ex-officio HPBIC member and Old Lyme Building Inspector John Flower agreed to explore building code issues with the state regarding the new two-building concept to determine if and how they might impact the proposal
Similarly, Rhodes offered to discuss the viability of the two-building proposal as opposed to the single building with the Region 18 rowing coaches.
The committee voted unanimously to request Peck to proceed with developing plans from which estimates can be prepared for Option A (an expanded boathouse including flex-space and locker rooms plus upgraded bathrooms in the existing bathhouse facility) and Option E (a boathouse used solely for boat storage plus construction of a smaller building to include bathrooms, locker rooms and flex-space.)
Peck is expected to present her revised plans at the next HPBIC meeting.