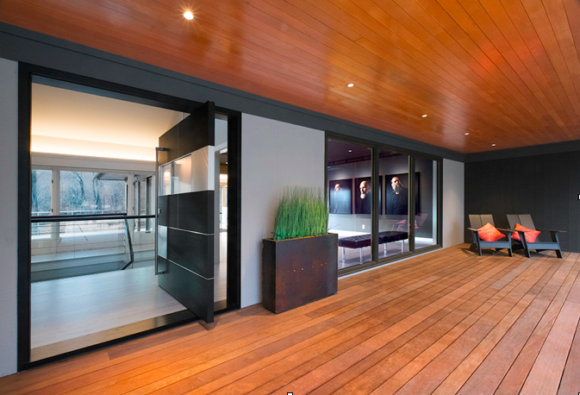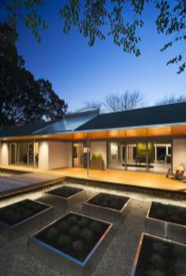
Christopher Arelt of Nautilus Architects, located in Old Lyme, has been awarded a prestigious A-List Award presented by athome Fairfield County magazine. Design submissions were judged by an exclusive panel of judges comprised of key influencers in the design industry of their respective fields.
The winning A-List Entryway project by Nautilus Architects is located in Old Lyme, Conn.

A description of the award-winning project follows:

The original front entrance to this house had no cover and required venturing down into a sunken area surrounding the house and then up again to the door. The door itself was a bland one, someone had taken siding and clad a blank door slab, then painted it to match the rest of the exterior. There were two thin sidelites flanking it. Inside, the foyer was undistinguished and dark. Altogether, a great opportunity for improvement.
By extending the roof forward, a new deep cover was created, and the roofline was simplified to advantage. Atop the flat portion of the extension, a large pyramidal skylight was positioned the center of the foyer to allow the space to be flooded with natural light. This also established a clear hierarchy for the interior: the surrounding spaces now clustered around this important central element.
Under the deep overhang outside, a generously-proportioned ipe porch was added, at the same level as the interior, to allow the virtual space to extend beyond the walls. The ipe continues across the sunken ground plane in the form of a bridge – no more down and up upon approach.
The dreary front door and sidelites were together about 6 feet wide. The assembly was replaced with a single door, 6 feet wide (!), that operates on a commercial closer and pivot hinge so that, when open, it feels more like a section of wall has been removed. The door construction is a unique combination of wood, steel, aluminum, and glass, incorporating many of the materials found elsewhere in the renovation.