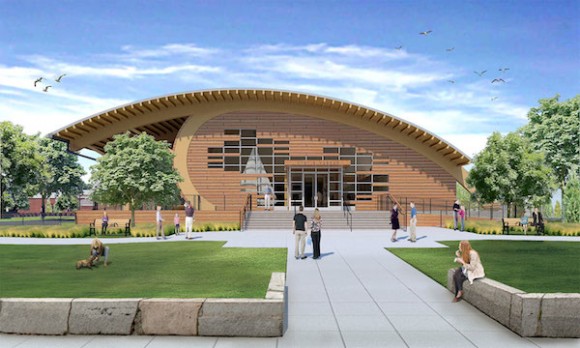
Centerbrook Architects of Centerbrook, Conn., is designing a new 14,000-square-foot Exhibition Hall for Mystic Seaport in Connecticut that will be the keynote building at the northern entrance to the 19-acre riverfront campus. The new building, for which zoning approval is currently being sought from the town of Stonington, will be located where the Seaport’s existing indoor-oriented exhibit spaces are concentrated, helping to form a “Gallery Quad.”
Along with a 5,000-square- foot exhibition gallery with a high ceiling for displaying boats, the building will feature visitor reception and events space, a retail shop, a café, and outdoor terraces overlooking the Mystic River.
Leading the design team is Centerbrook partner Chad Floyd, who has worked on numerous cultural projects, among them the Hood Museum of Art at Dartmouth College, the Garde Arts Center, the Florence Griswold Museum, and the Eugene O’Neill Theater Center. Locate in Essex, Centerbrook Architects has a national clientele and was awarded the prestigious Firm Award from the American Institute of Architects.
The building’s asymmetrically curving roof and end walls recall nautical themes while also establishing a contemporary architectural presence amid a recreated 19th century maritime village. Along with its existing neighbors, the building forms a sociable courtyard for outdoor gatherings, events, and concerts.
Mystic Seaport, the Museum of America and the Sea, was founded in 1929 and is the home to the Charles W. Morgan, the nation’s last remaining wooden whaling ship.